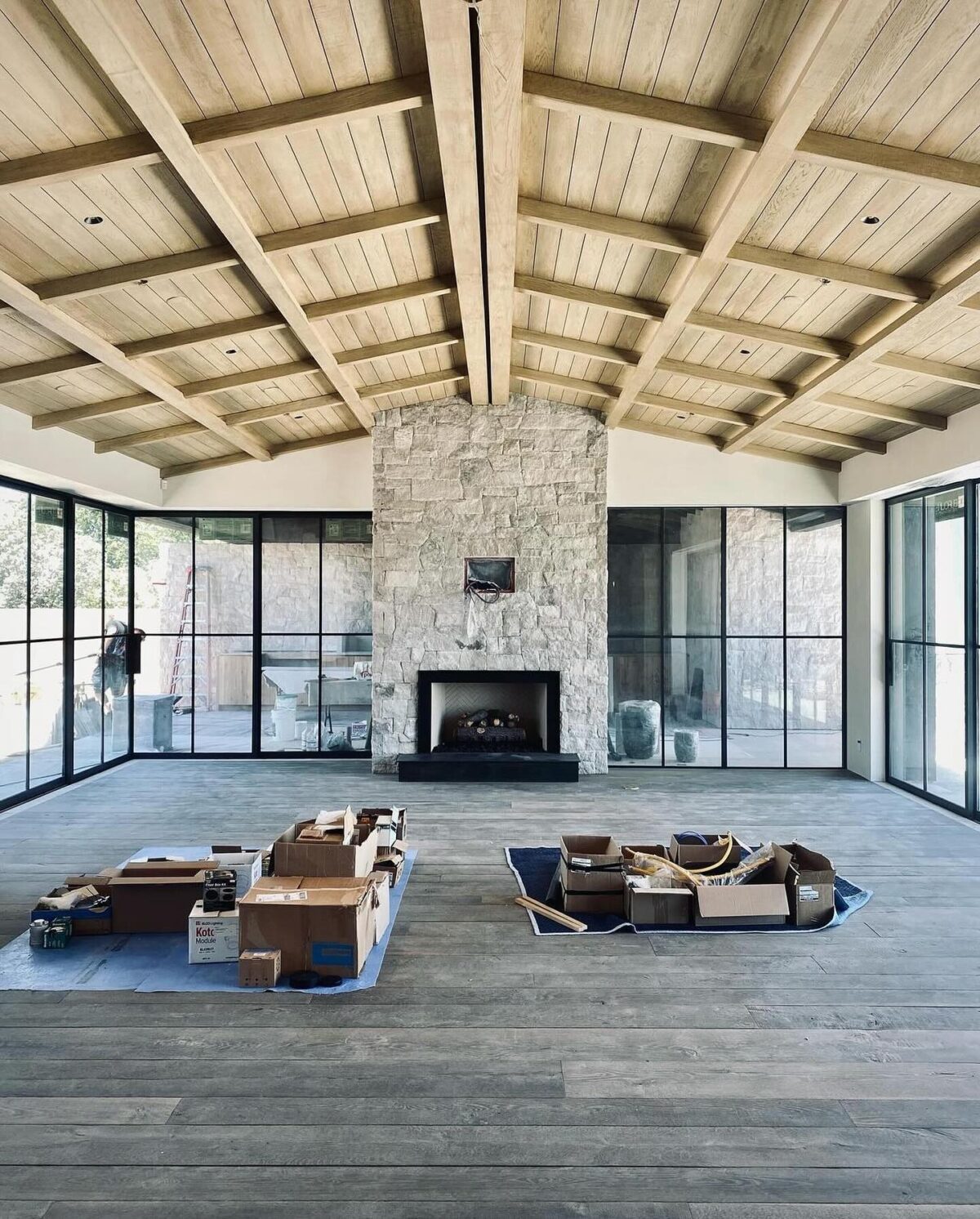Key Takeaways
- 1930s homes blend traditional charm with early modern influences, resulting in efficient, character-filled spaces.
- Key features include arched doorways, casement windows, brick exteriors, hardwood floors, and cozy fireplaces.
- Influences from Art Deco and International Style introduced geometric patterns, bold lines, and luxurious finishes.
- Popular color palettes ranged from soft neutrals to rich tones like emerald green, often paired with stylish window treatments.
- Modern homeowners can integrate 1930s style with features like curved bay windows, vintage-inspired furniture, and thoughtfully chosen materials.
The Enduring Appeal of 1930s Home Style
The 1930s home style uniquely combines traditional architectural elements with emerging modern influences, creating homes that are both charming and practical. Despite their size, these homes were designed for efficiency, with well-thought-out layouts that maximized space and natural light.
Signature Features of 1930s Homes
Key characteristics of 1930s homes include brick patterns, stucco exteriors, steeply pitched roofs, arched doorways and cottage windows, casement windows, and hardwood floors. Features like built-in cabinetry, decorative motifs, and cozy fireplaces served both functional and decorative purposes. These homes featured ample windows, often enhanced with high-performance glazing and curved glazing in bay window designs.
Designing Through Adversity
Homes built during this decade reflect the resilience of individuals during difficult economic times. Even in a downturn, homeowners embraced design innovation and functional design, integrating characteristic materials and artistic elements into their homes. Decorative elements like console tables, detailed accessories, and colour images brought personality into domestic interiors.
The Influence of Art Deco and International Style
The 1930s was a bold design movement that marked a shift in the design landscape. Emerging design trends such as the Art Deco and International Style brought in geometric patterns, bold shapes, and luxurious materials. This mix of authentic design and evolving design aesthetics impacted how homes were styled and laid the groundwork for decades of design to follow.
Color Palettes and Window Treatments
Paint colours in 1930s homes often ranged from soft neutrals to deep colours like emerald green and other featured colours. These hues were used to create a warm and welcoming environment, often paired with carefully considered colour combinations and modern style influences. Window treatments, such as cellular blinds or curtains, added both aesthetic appeal and thermal efficiency.
Incorporating 1930s Style into Modern Homes
Modern homeowners looking to incorporate 1930s style can take inspiration from its authentic style, focusing on functional layouts, classic designs, and a touch of contemporary design trends. Glazed panels, sliding doors, and thoughtful use of space remain popular. Coffee tables and console tables, especially those with a linear style, pair well with this era’s timeless charm.
A Style That Still Inspires
Whether you want to restore an entire house or just integrate key elements, now is the perfect time to revisit this impactful style. With design experts still drawing on the impact on design from this era, there’s enduring relevance to these architectural design choices.
Euroline’s Solutions for 1930s-Inspired Design
Euroline Steel Windows and Doors provides the best solutions for integrating 1930s design features into your home. From curved bay windows to high-performance sliding doors, our products enhance both form and function.
FAQs: 1930s Home Design
What paint colours were popular in 1930s homes?
Emerald green, soft neutrals, and other deep colours were commonly used to create warm and rich atmospheres. These featured colours often formed part of harmonious colour schemes that highlighted geometric patterns and artistic elements.
How did the 1930s design movement impact modern homes?
The bold design movement of the 1930s introduced streamlined forms, functional layouts, and a shift toward simpler yet artistic details. These principles continue to influence contemporary design trends today.
What materials define authentic 1930s home style?
Characteristic materials include brick, stucco, hardwood, and glazed panels. Luxurious materials and detailed accessories added decorative elements while maintaining affordability.
How can I integrate 1930s style into my modern home?
Use curved bay windows, ample windows for natural light, functional coffee tables, and console tables with bold shapes. Add window treatments like cellular blinds, and choose paint colours inspired by classic 1930s palettes.
Why are 1930s homes still popular today?
Thanks to their mix of design aesthetics, functional design, and authentic style, 1930s homes offer timeless appeal. Their efficient use of space, decorative motifs, and elegant layouts continue to inspire design experts and homeowners alike.


