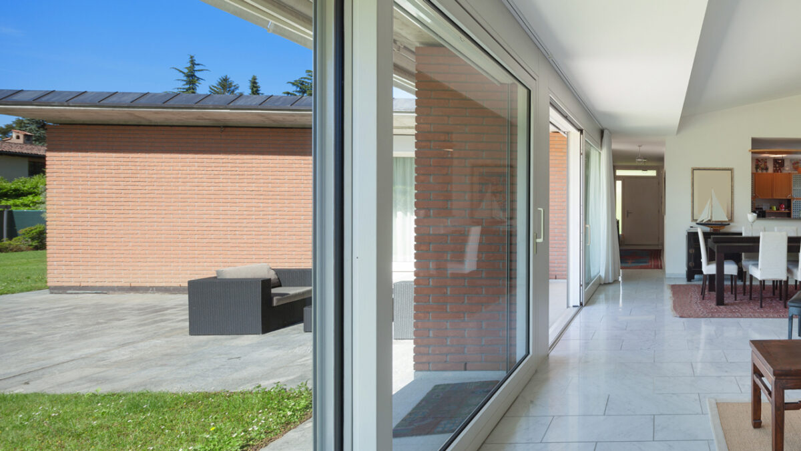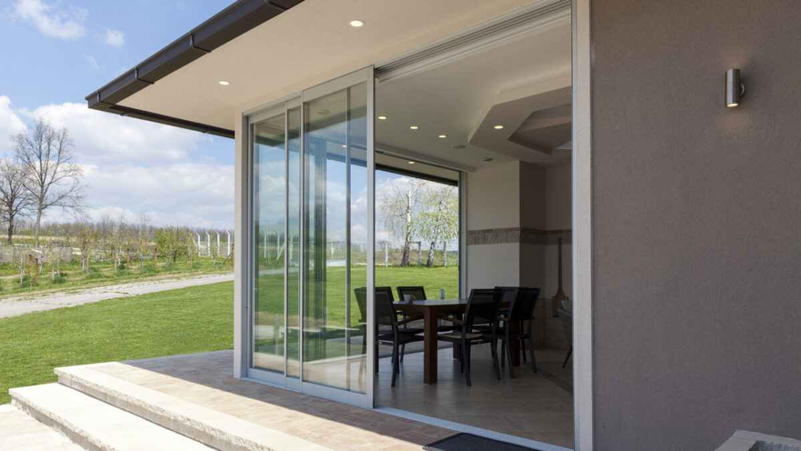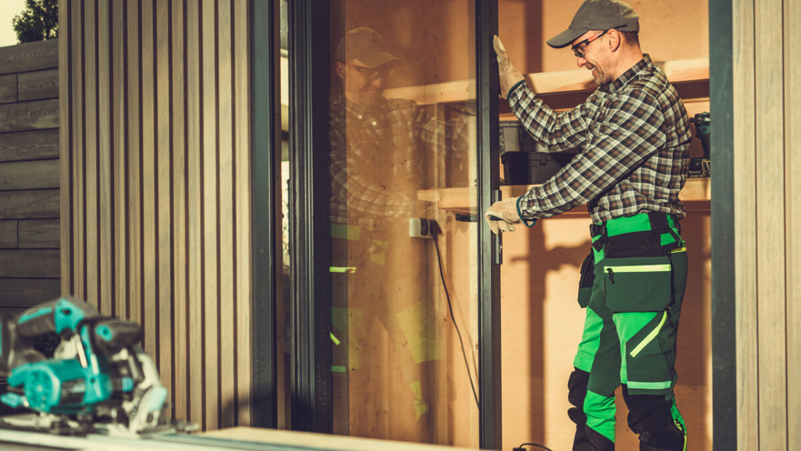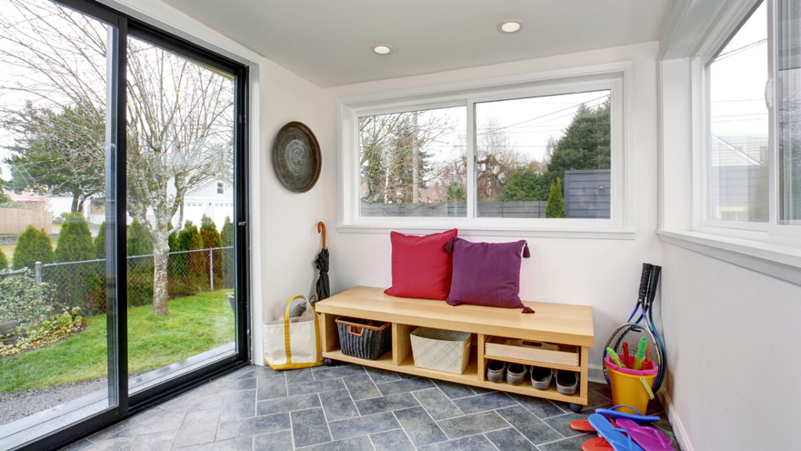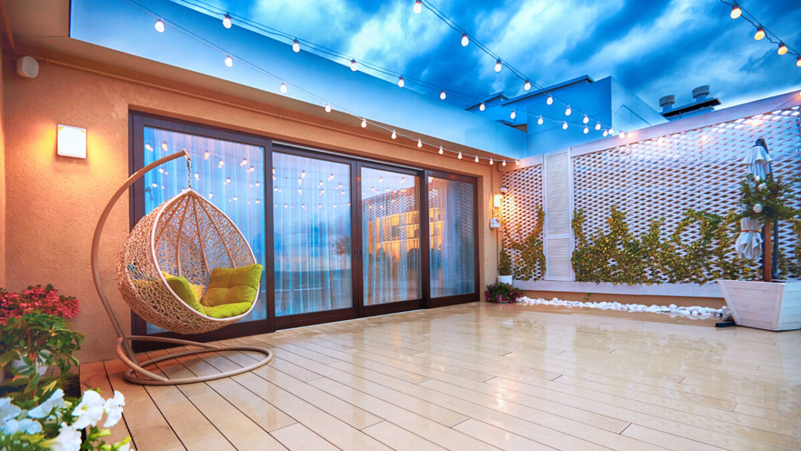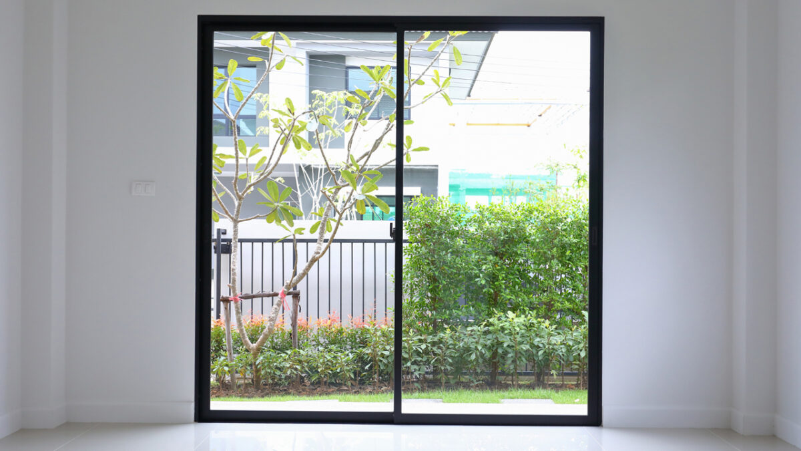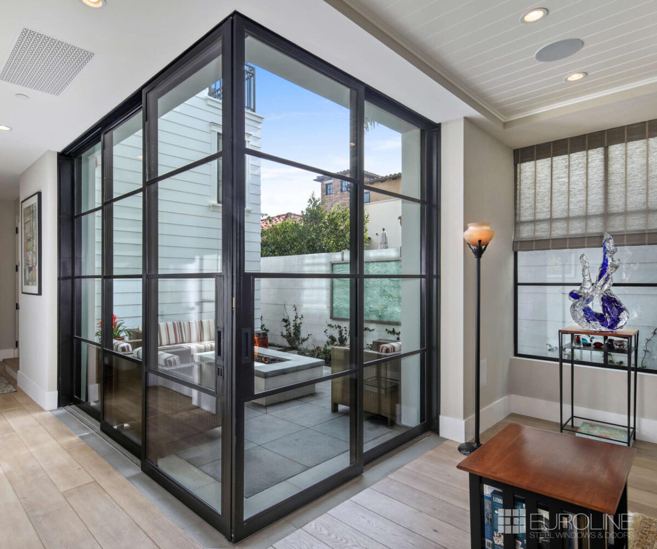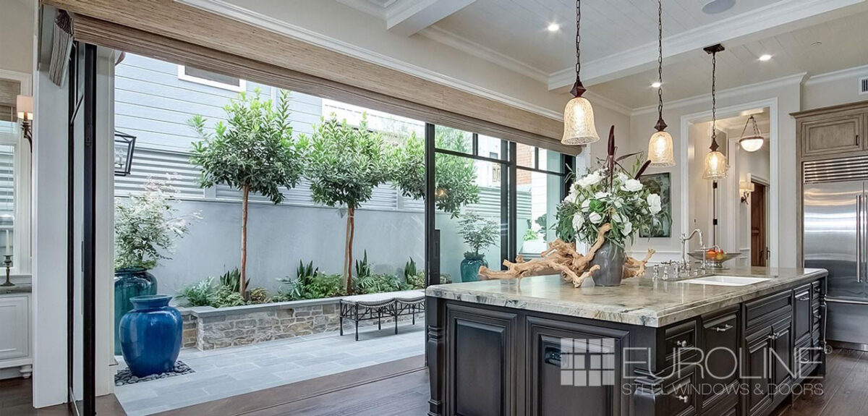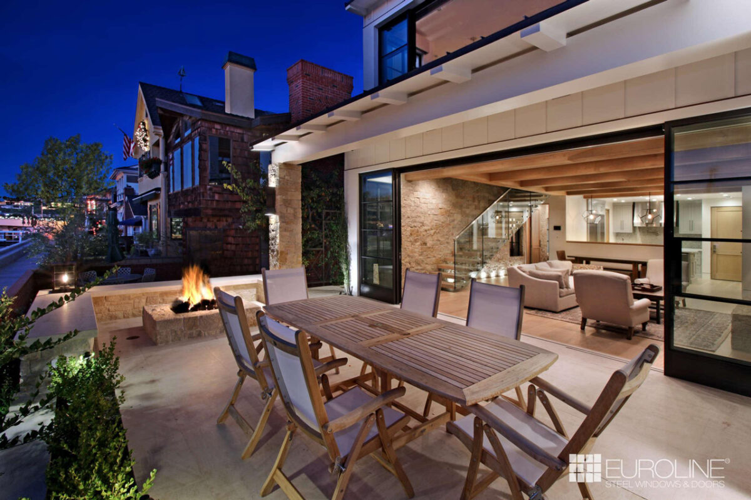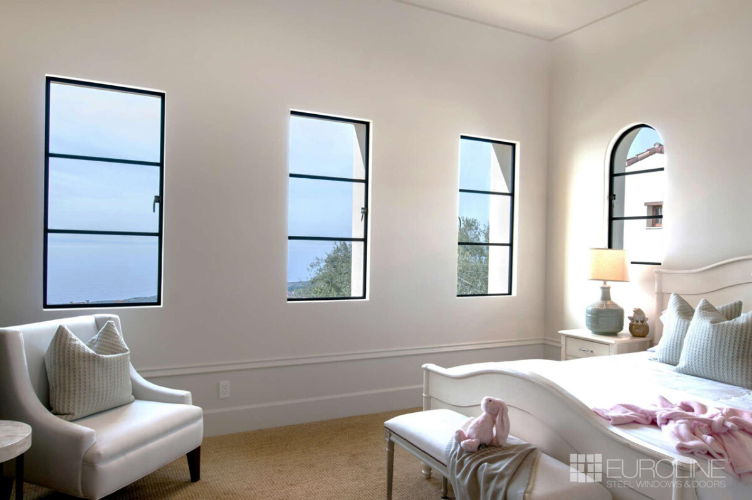Sliding glass doors are a popular feature in modern homes, providing a seamless connection between indoor and outdoor spaces while allowing ample natural light to flood your living areas.
However, over time, wear and tear, water damage, or evolving design preferences may prompt the need for a replacement. Understanding the sliding glass door replacement costs is crucial for making informed decisions about this home improvement project.
5 Factors Affecting Sliding Glass Door Replacement Costs
The cost of replacing a sliding glass door can vary significantly depending on five factors. Here’s a more detailed breakdown of each factor:
- Size of the Door
- Standard Size (60″ x 80″): These doors are readily available and typically cost between $1,000 to $2,000.
- Medium Size (72″ x 80″): Doors of this size offer more flexibility and typically fall within the $1,500 to $2,500 cost range.
- Large Size (84″ x 80″): Large doors provide ample natural light and typically cost between $2,000 to $3,000.
- Custom Size: Doors that deviate from standard dimensions require customization and typically cost $2,500 or more.
- Material
- Aluminum Frames: Aluminum is the most affordable option, known for its durability and low maintenance requirements. These frames typically cost between $200 to $400 per door panel.
- Vinyl Frames: Vinyl frames offer a wider range of color options and are slightly more expensive than aluminum, typically costing between $250 to $500 per door panel.
- Wood Frames: Wood frames provide a classic aesthetic but require more maintenance. These frames typically cost between $300 to $600 per door panel.
- Glass Type
- Clear Glass: Clear glass is the standard option and the most economical choice, typically costing between $100 to $200 per door panel.
- Low-E Glass: Low-E glass improves energy efficiency by reducing heat transfer, typically costing between $150 to $250 per door panel.
- Frosted Glass: Frosted glass provides privacy and softens natural light, typically costing between $200 to $300 per door panel.
- Tempered Glass: Tempered glass is more shatter-resistant than standard glass and is recommended for high-traffic areas, typically costing between $250 to $350 per door panel.
- Additional Features
- Blinds: Integrated blinds offer privacy and shade control, typically costing between $200 to $400 per door panel.
- Shades: Integrated shades provide sun protection and privacy, typically costing between $300 to $500 per door panel.
- Integrated Screens: Integrated screens allow for ventilation while keeping out insects, typically costing between $100 to $200 per door panel.
- Labor Costs
- Labor costs can vary significantly depending on the complexity of the project, the installer’s experience, and local labor rates. Generally, labor costs can range from $200 to $500 for a standard door installation.
Additional Cost Considerations
- Removal and Disposal of Existing Door – The cost of removing and disposing of the old door typically ranges from $50 to $100.
- Permits and Inspections – Depending on local regulations, permits and inspections may be required. These costs can range from $50 to $200.
- Damage Repair – If the existing door or frame is damaged, additional repair costs may be incurred, depending on the extent of the damage.
Tips for Saving on Sliding Glass Door Replacement Costs
- Choose a Standard-Size Door – Opt for a standard-size door to avoid the higher cost of custom-made doors.
- Consider Aluminum Framing – Aluminum frames are the most affordable option without compromising durability.
- Choose Clear Glass – Clear glass is the most economical glass option.
- DIY Installation – If you have carpentry skills, DIY installation can save on labor costs. However, ensure proper installation to avoid issues.
- Seek Multiple Quotes – Compare quotes from multiple contractors to ensure you’re getting the best price.
- Consider Off-Season Installation – Contractors may offer discounts during off-season periods.
- Utilize Tax Credits and Rebates – Check for available tax credits or rebates for energy-efficient sliding glass doors.
- Prioritize Quality over Price – Investing in a high-quality door can save you money in the long run by reducing maintenance costs and extending the door’s lifespan.
Impact on Home Value and Energy Efficiency
Beyond the immediate aesthetic upgrade, replacing a worn or outdated sliding glass door can have a positive impact on your home’s overall value.
Our high-quality, energy-efficient sliding glass doors not only enhance curb appeal but also contribute to long-term energy savings, keeping your sliding glass door replacement cost in mind.
The initial investment in a high-quality sliding glass door can translate into increased property value and reduced energy bills over time.
Natural Light, Ventilation, and Security
One of the key benefits of sliding glass doors is their ability to maximize natural light, creating a brighter and more inviting living space. Additionally, they facilitate ventilation, allowing fresh air to circulate throughout your home.
The infusion of natural light not only enhances the ambiance but also contributes to a healthier and more pleasant living environment.
Security features, such as reinforced frames, robust locking mechanisms, and shatter-resistant glass options, further enhance home security, providing peace of mind to homeowners.
Accessibility and Maintenance
Wider sliding glass doors, a popular design choice, can accommodate wheelchairs or scooters, making them more accessible for individuals with mobility limitations. This consideration aligns with the principles of universal design, promoting inclusivity within the home.
Additionally, routine maintenance, such as cleaning tracks and lubricating rollers, is essential for prolonging the lifespan of your sliding glass door and minimizing potential repair costs.
DIY Installation Vs. Professional Installation and Environmental Impact
While some experienced DIY enthusiasts may consider self-installation, opting for professional installation ensures proper alignment, functionality, and compliance with local building codes.
The environmental impact of sliding glass door replacement is also noteworthy. Energy-efficient models contribute to reducing your carbon footprint, aligning with the broader goals of sustainable living.
Add Value with Additional Features
Enhance the functionality of your sliding glass door by integrating features such as blinds, shades, or screens. These additions provide benefits like enhanced privacy, sun protection, and bug prevention, adding further value to your investment.
Choose a Reputable Contractor and Obtain Necessary Permits
Selecting a reputable contractor with experience in sliding glass door replacement is crucial. A proven track record of customer satisfaction ensures a smooth installation process.
Before commencing any work, obtaining necessary permits or approvals from local authorities is essential. This proactive step avoids potential legal issues and ensures compliance with building regulations.
Elevate Your Living Space with Euroline Steel Windows & Doors!
Our high-quality, energy-efficient sliding glass doors not only enhance aesthetics but also contribute to long-term savings. Trust in our expertise to seamlessly integrate accessibility, security features, and eco-friendly solutions while keeping your sliding glass door replacement cost in mind.
Contact us today at 877-590-2741 to embark on a journey of transforming your home with sliding glass doors that redefine style, functionality, and value. Elevate your living with Euroline—where innovation meets elegance.

